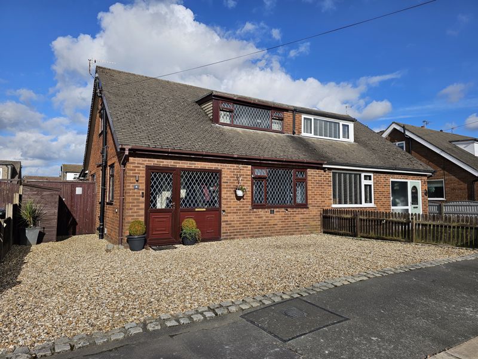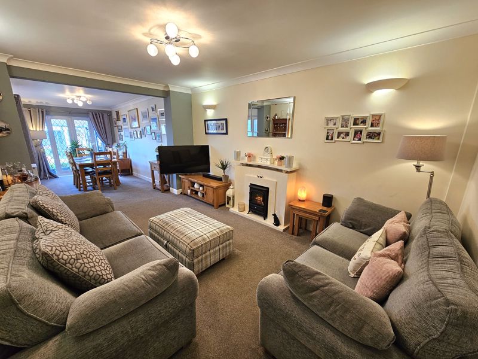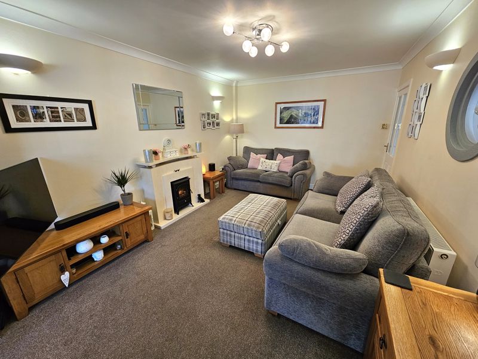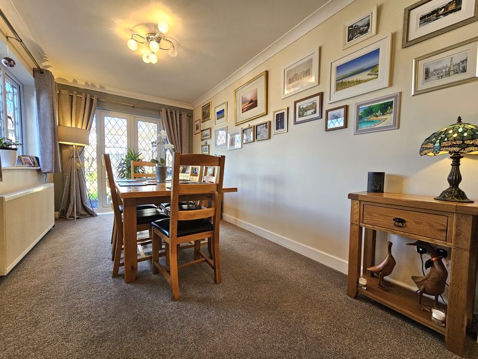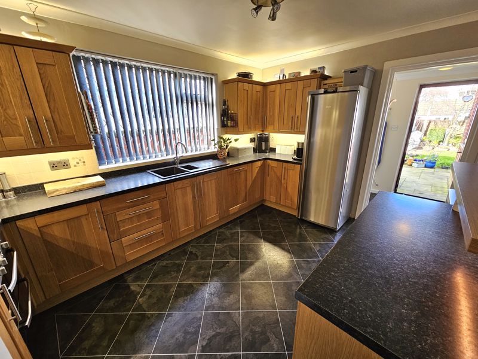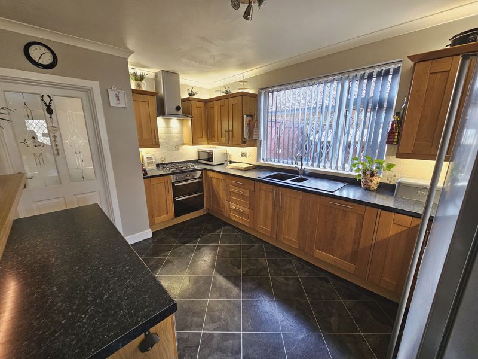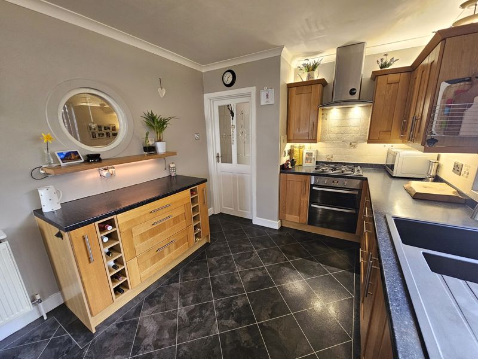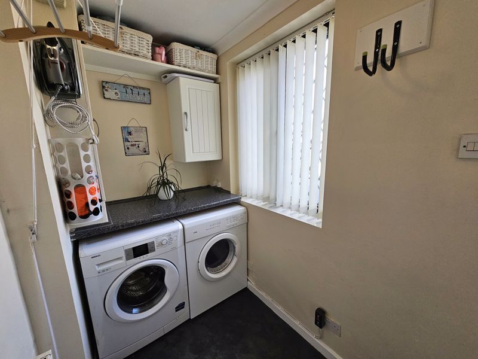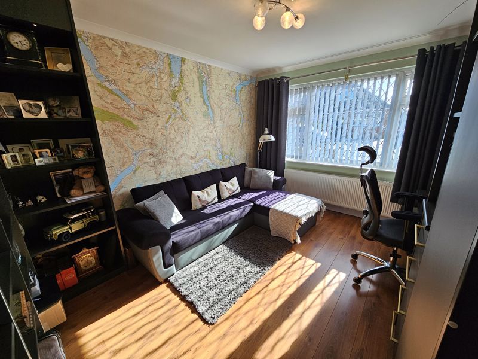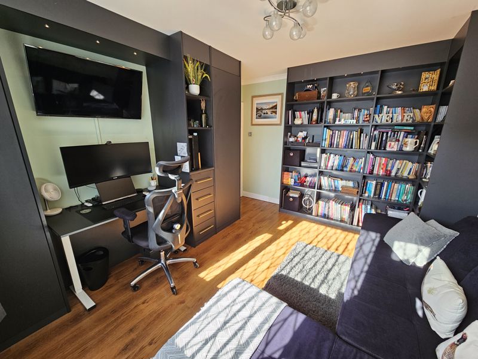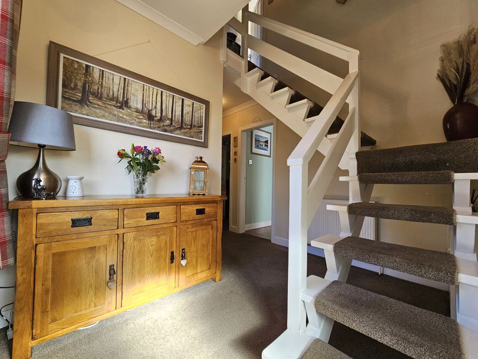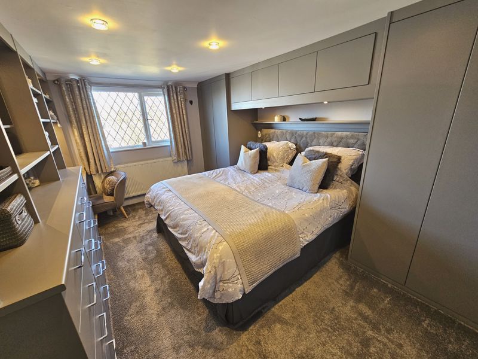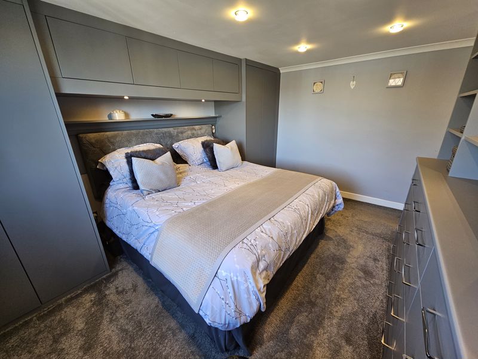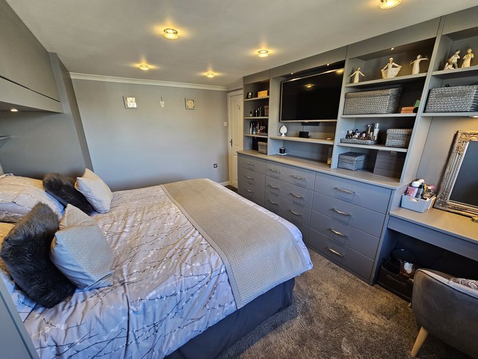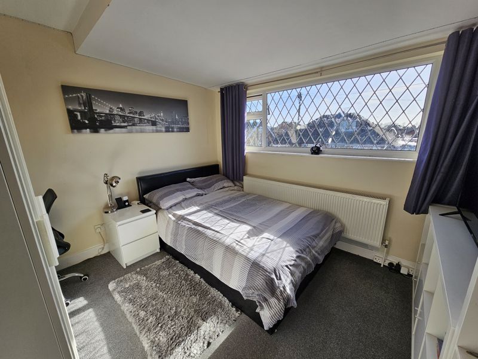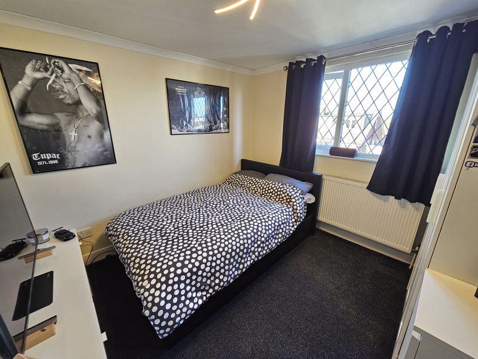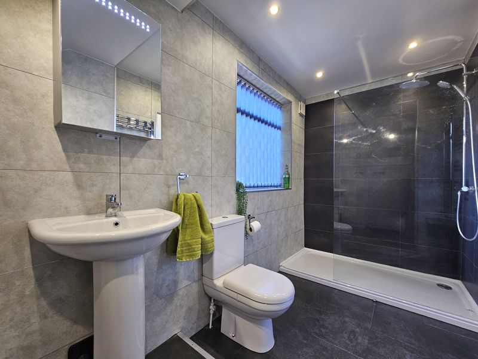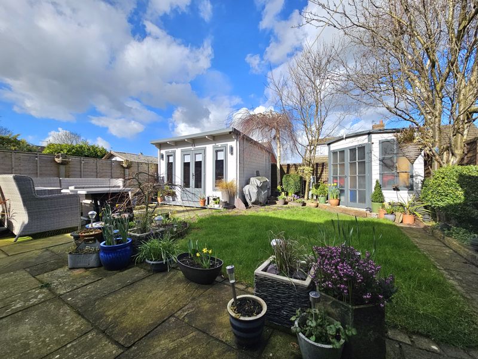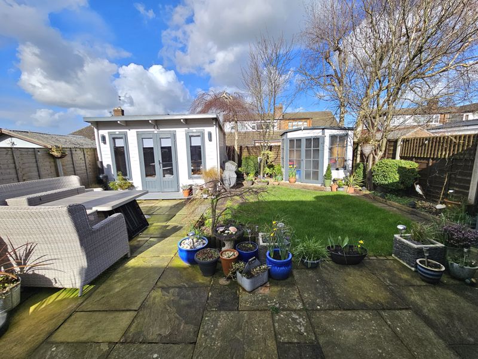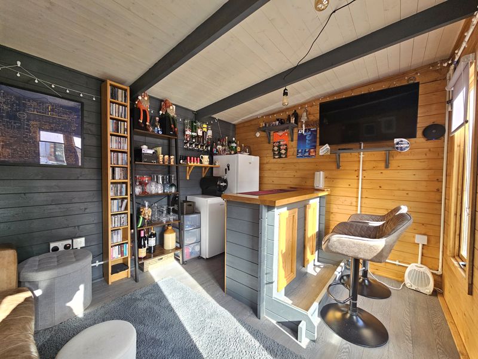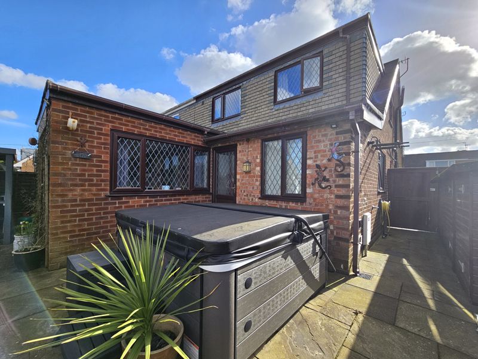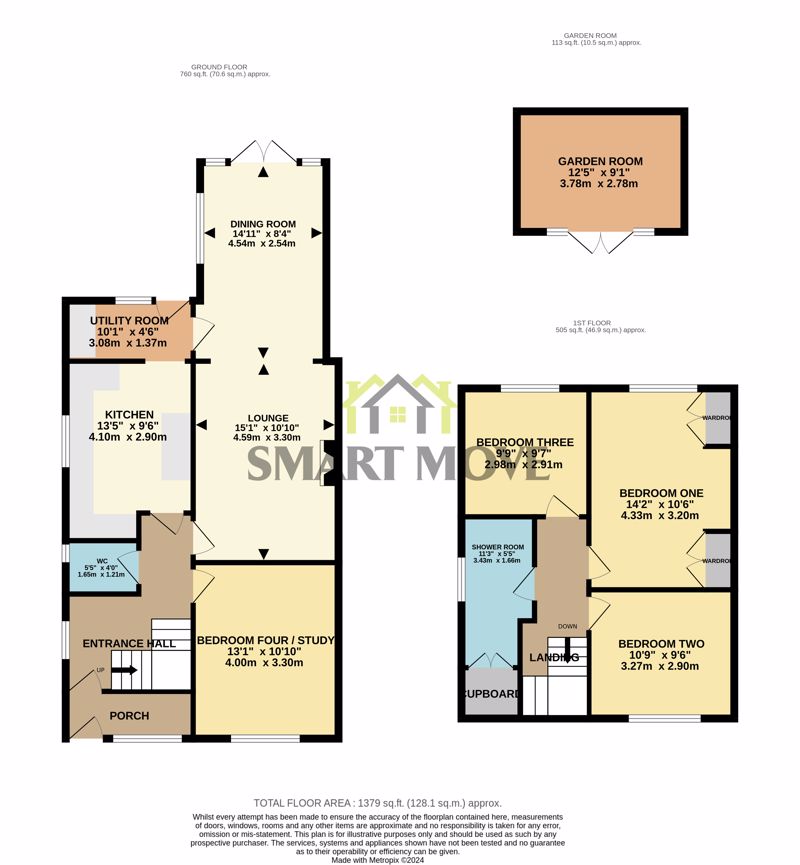Delta Park Avenue Hesketh Bank, Preston £259,500
Please enter your starting address in the form input below. Please refresh the page if trying an alernate address.
- Deceptively Spacious Semi Detached Home
- Flexible to be used as Three or Four Bedrooms
- Rear Extension to the Ground & First Floors
- Detached Garden Room / Possible WFH Space
- Landscaped Rear Garden with Hot Tub (under separate negotiation)
- Driveway for Three Vehicles to the Front
- Extended Open Plan Lounge & Dining Room plus Separate Kitchen
- Ground Floor Office / Fourth Bedroom
- Ground Floor WC & First Floor Shower Room
- Freehold, UPVC DG, GCH (Combi Boiler,) Council Tax Band C & EPC D
* Deceptively Spacious Semi Detached Home * Flexible to be used as Three or Four Bedrooms * Rear Extension to the Ground & First Floors * Detached Garden Room / Possible WFH Space * Landscaped Rear Garden with Hot Tub (under separate negotiation) * Driveway for Three Vehicles to the Front * Extended Open Plan Lounge & Dining Room plus Separate Kitchen * Ground Floor Office / Fourth Bedroom * Ground Floor WC & First Floor Shower Room * Freehold, UPVC DG, GCH (Combi Boiler,) Council Tax Band C & EPC D
The Property
The phrase "don't judge a book by it's cover" suits this deceptively spacious home down to a T, as only stepping foot inside shall truly do justice to what lies within. The property is flexible to be used as three or four bedrooms and thanks to being extended to the rear, there is ample living space for couples and families alike. The outside is just as well thought out, as the rear garden is home to a detached garden room, as well as a hot tub, making this a home that you can enjoy both inside and out.
The Accommodation
The internal layout of the property in brief includes: porch, entrance hall with stairs leading to the first floor, ground floor WC, study / home office / ground floor fourth bedroom with fitted furniture and inset lighting, open plan lounge and dining room with feature electric fire and double doors leading to the rear garden, modern fitted kitchen boasting an excellent range of eye and base level wall units on four sides and including a in-built sink, gas hob with extractor over, electric oven, integrated dishwasher and space for a fridge freezer, separate utility / laundry room with spaces for a washing machine and tumble dryer and an external rear door to the garden, first floor landing, bedroom one boasts a comprehensive range of fitted bedroom furniture and wardrobes with inset lighting, bedrooms two and three are also to the first floor, along with a first floor shower room, which completes the accommodation.
Exterior
To the front of the property there is a generous pebbled driveway which spans the width of the property and can accommodate three vehicles. To the left-hand side is a further pebbled driveway area with a timber bin store and gated access leading to the rear garden. The main garden is situated to the rear and includes a mature lawned garden, extended paved patio area with hot tub (subject to negotiation), timber garden store, well stocked planted borders and, of course, the detached garden room. The garden room has lights, power, double door access and can be used as a entertaining space or for working from home, as well as a host of other uses, making it a very useful space that any buyer will find a welcome addition.
About the Local Area
Hesketh Bank is a small agricultural village in Lancashire. It lies to the north-east of the town of Southport on the Irish Sea estuary of the River Ribble. Within the village are local schools, bus stops, independent shops as well as larger chain stores, such as Booths supermarket, making the village close-knit and semi rural yet with all creature comforts and necessities just a short distance away. The village is also geographically situated between Southport, Preston, Ormskirk and Liverpool, making commuting to such cities / towns almost equal distance.
| Name | Location | Type | Distance |
|---|---|---|---|
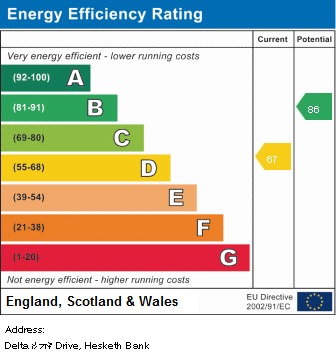
Preston PR4 6SD


