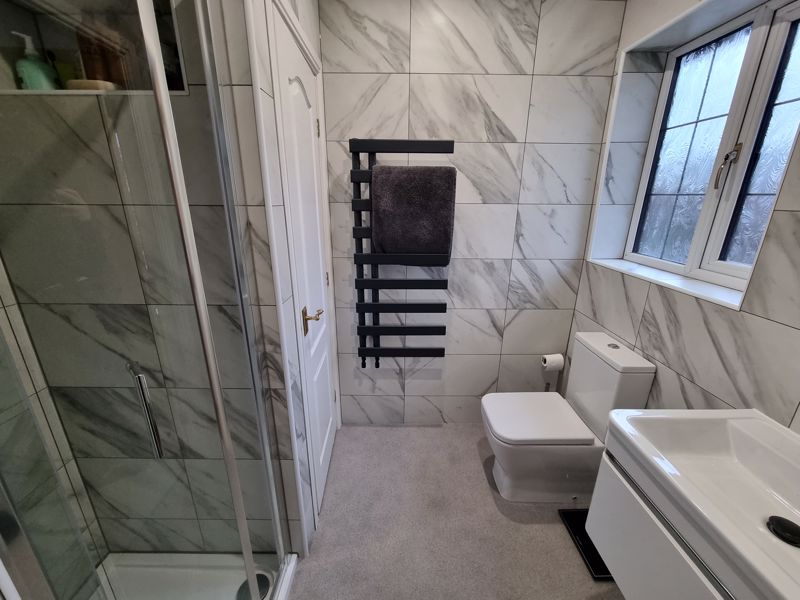St Helens Well Tarleton, Preston £410,000
Please enter your starting address in the form input below. Please refresh the page if trying an alernate address.
- Substantial Four Bedroom Detached Family Home
- One of the Largest Styles on the Development
- South Facing Rear Garden - Not Directly Overlooked
- Double Driveway & Double Garage with Electric Door & EV Point
- Lounge, Study & Open Plan Snug & Garden Room
- Kitchen Diner with Separate Utility Room
- Ground Floor WC, First Floor Bathroom & Two En Suites
- Well Presented & Move-in-Ready Home
- UPVC External Plastics Recently Updated
- UPVC DG, GCH, Council Tax Band F, Leasehold & EPC - D
*Substantial Four Bedroom Detached Family Home *One of the Largest Styles on the Development *South Facing Rear Garden - Not Directly Overlooked *Double Driveway & Double Garage with Electric Door & EV Point *Lounge, Study & Open Plan Snug & Garden Room *Kitchen Diner with Separate Utility Room *Ground Floor WC, First Floor Bathroom & Two En Suites *Well Presented & Move-in-Ready Home *UPVC External Plastics Recently Updated *UPVC DG, GCH, Council Tax Band F, Leasehold & EPC - D
The Property
The Rowland Bardsley development in the heart of Tarleton is one of the most sought after places to live in the village and on this estate, St Helens Well is the road which is home to the largest house types built on the site, making it a road where seldom do people move away from. As such, the opportunity to acquire one of the largest houses built here is highly recommended viewing, not only because the scale of the property, but also due to the fact that the property has been modernised and is presented to an exceptionally high standard, making it move-in-ready and sure to impress.
The Accommodation
The internal accommodation spans around 2,000 sq ft and in brief includes: entrance hall with staircase to the first floor, lounge, open plan snug and garden room, study / home office, ground floor WC, kitchen diner, utility room, double garage with electric front door and electric car charging point, first floor landing with pull-down loft ladder, bedroom one with fitted wardrobes and four piece en suite shower room off, bedroom two which also benefits from an alcove double wardrobe and a three piece en suite shower room off, bedrooms three and four and the three piece family bathroom complete the interior.
Exterior
Outside the property there is ample off road parking to the front of the property on the double width driveway, in addition to the double garage. There is also an established lawned front garden area with mature trees and a flower bed. Access around to the rear is through gated access to the right-hand side of the property, which leads to the main garden situated to the rear. The rear garden enjoys a sunny southerly aspect and is not directly overlooked with a mature wooded area beyond the end boundary. The rear garden is low maintenance and boasts an artificial turned area and L-shaped paved sun terrace, enclosed by a fenced perimeter.
Upgrades
Just some of the recent upgrades at the property include: new UPVC external plastic, all new bathrooms, new chrome light switches and new fencing timber in the rear garden, to name just a few, making this a real key-turn property that is ready for the next lucky family to enjoy.
About the Local Area
Tarleton is a village situated in the Lancashire mosslands north east of Southport, and to the south west of Preston, in North West England. The village is known for farming due to its rich soil quality. The River Douglas runs northwards to the east of the village, as does the Leeds Liverpool Canal. Within the village itself are a fantastic array of boutique independent shops, hairdressers, beauticians, takeaways and gift shops, as well as larger chains such as Aldi, Co-op and Spar, making this property within a "stones throw" of all local amenities.
| Name | Location | Type | Distance |
|---|---|---|---|

Preston PR4 6NB







































