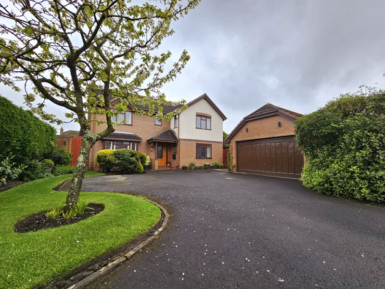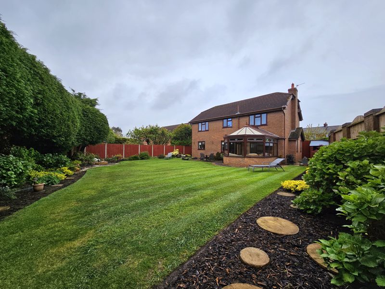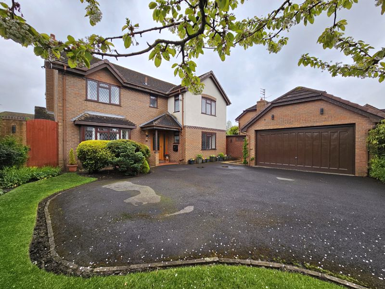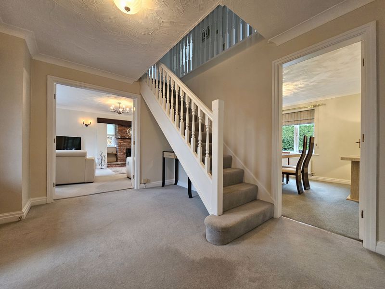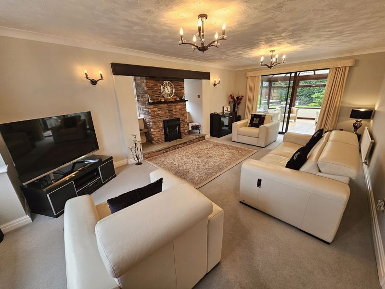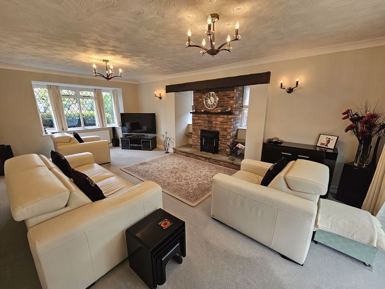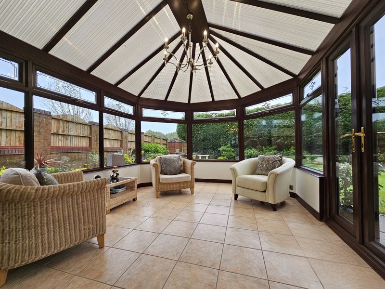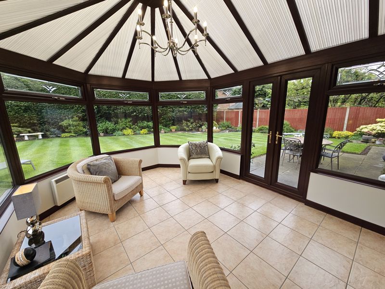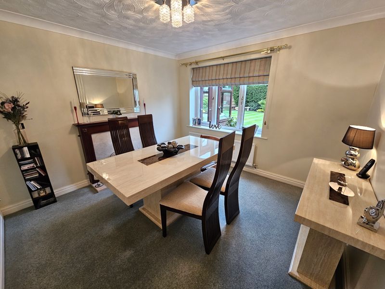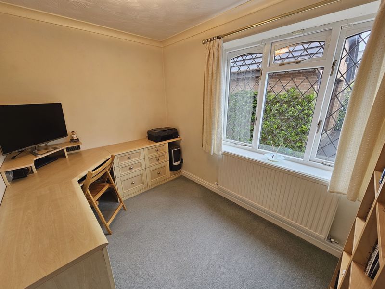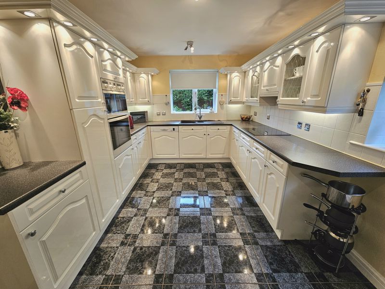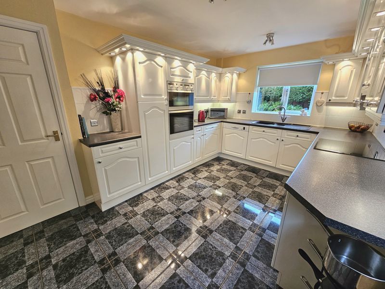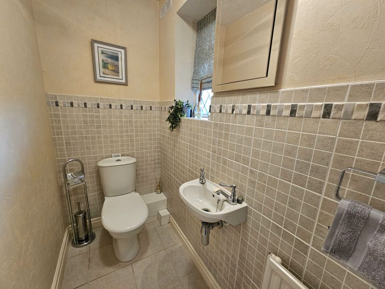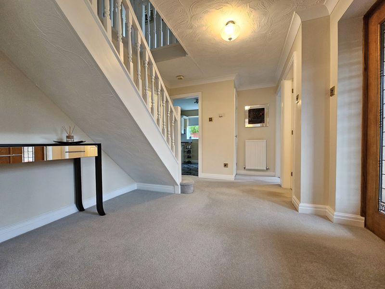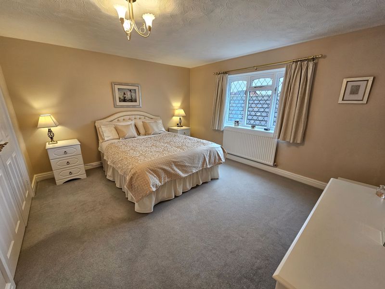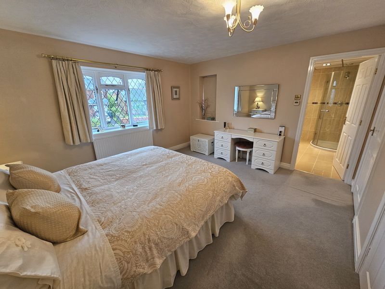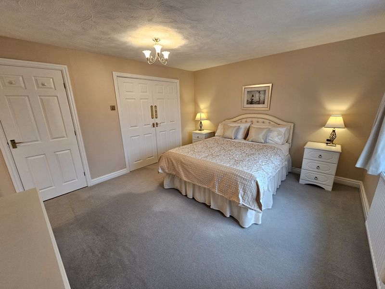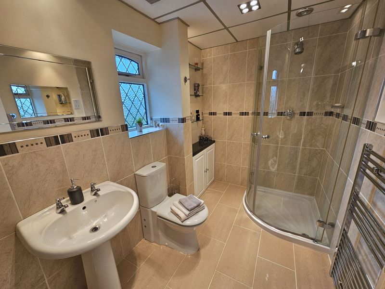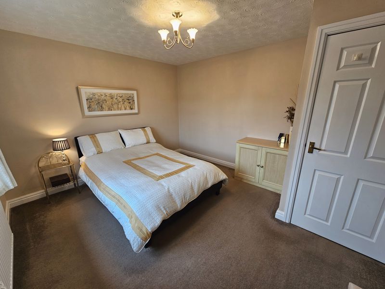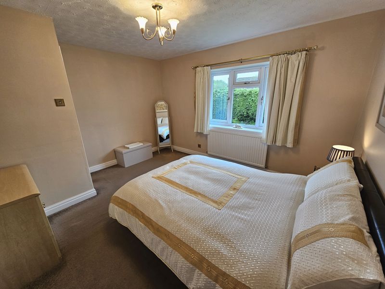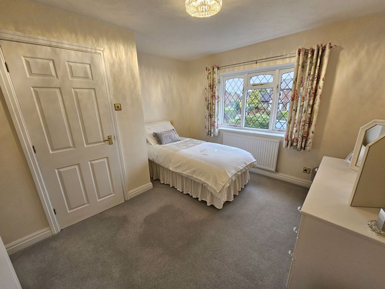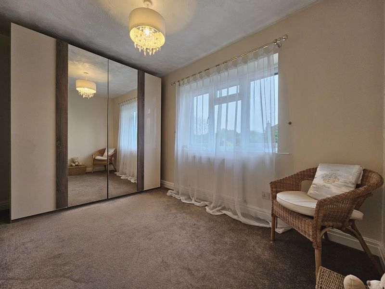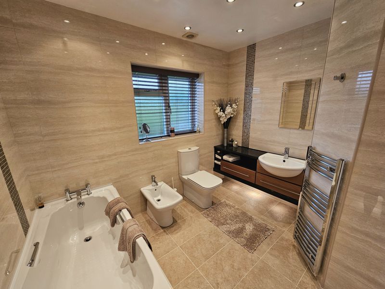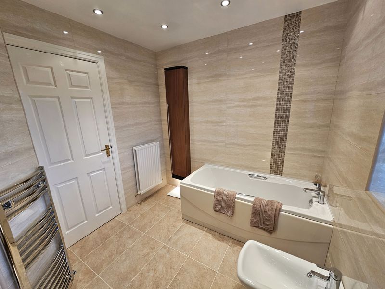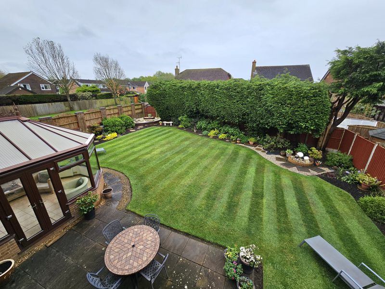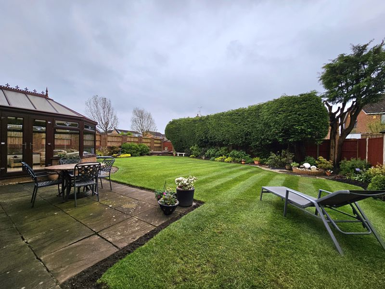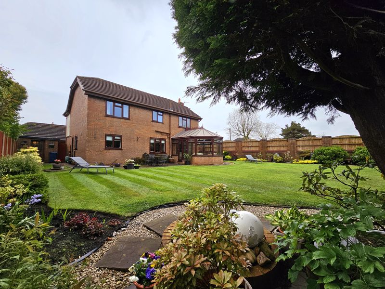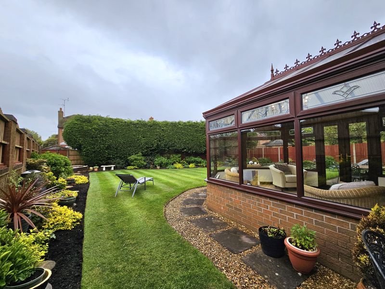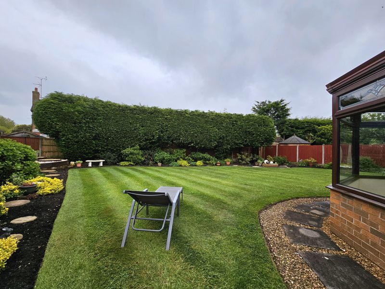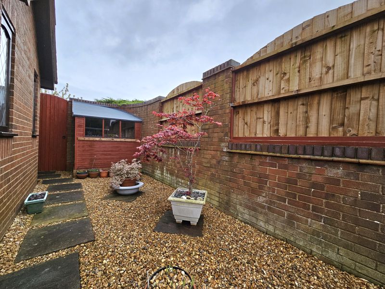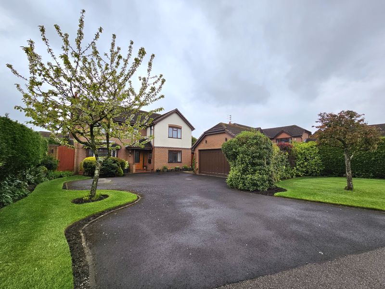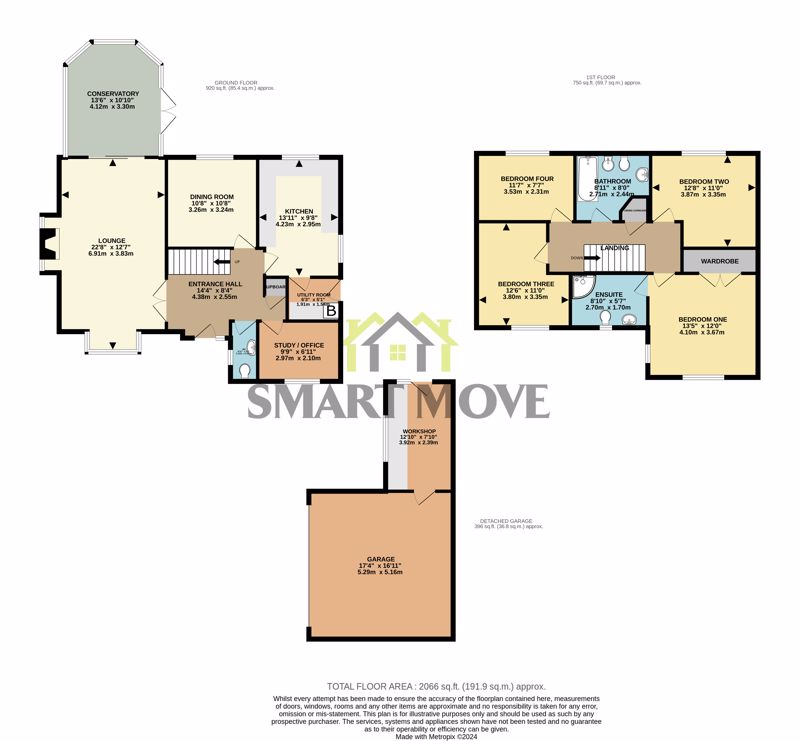Chapel Road Hesketh Bank, Preston Offers Over £435,000
Please enter your starting address in the form input below. Please refresh the page if trying an alernate address.
- Four Bedroom Detached Family Home
- Floor Area circa 2,066 sq ft (inc. Garage)
- Generous Plot of Around 0.2 Acres
- Mature South-Facing Rear Garden
- Driveway & Detached Double Garage with Attached Workshop
- Spacious 22ft Main Lounge with Conservatory
- Kitchen, Dining Room & Utility Room
- Ground Floor Office / Study
- WC, Bathroom & En Suite
- Freehold, UPVC DG, GCH, Council Tax F & EPC - C
*Four Bedroom Detached Family Home *Floor Area circa 2,066 sq ft (inc. Garage) *Generous Plot of Around 0.2 Acres *Mature South-Facing Rear Garden *Driveway & Detached Double Garage with Attached Workshop *Spacious 22ft Main Lounge with Conservatory *Kitchen, Dining Room & Utility Room *Ground Floor Office / Study *WC, Bathroom & En Suite *Freehold, UPVC DG, GCH, Council Tax F & EPC - C
The Property
Smart Move are delighted to present for sale this spacious detached family home, enjoying a deceptively spacious plot of around 0.2 acres. From your first step inside it is evident that the property has been well looked after, yet there is still certainly scope for the next lucky owners to put their own mark on the property, or possibly even extend (STPP,) making viewing in person highly recommended and sure to impress. Viewing is by appointment only via Smart Move, so call us now to enquire further on 01772 811899.
The Accommodation
The internal layout of the property in brief includes: spacious entrance hall with staircase to the first floor, ground floor WC, spacious open plan lounge with feature fireplace and sliding doors opening to the conservatory, dining room, study / office with fitted office furniture, kitchen, separate utility room, first floor landing with loft access point, bedroom one with fitted wardrobes and en suite shower room with underfloor heating, three further bedrooms and the family bathroom completes the accommodation.
Exterior
The property enjoys a mature plot of around 0.2 acres and as such boasts generous garden areas to the front and rear. To the front there is ample off road parking on the sweeping driveway, as well as within the detached double garage and to either side of the driveway there are mature lawned garden areas, with trees and shrubs bordering. Attached to the garage is a useful workshop, for a great workspace or simply to offer additional storage. The main garden is located to the rear of the property and offers a very well looked after outdoor space, consisting of a large lawned garden, paved patio area and well stocked planted borders of numerous plants, trees and shrubs. To the side there is a small patio area and timber garden shed for further storage.
About the Local Area
Hesketh Bank is a small agricultural village in Lancashire. It lies to the north-east of the town of Southport on the Irish Sea estuary of the River Ribble. The area falls under West Lancashire Borough Council for administrative purposes, and Hesketh-with-Becconsall Parish Council for parochial matters. Within the village are local schools, bus stops, independent shops as well as larger chain stores, such as Booths supermarket, making the village close-knit and semi rural yet with all creature comforts and necessities just a short distance away. The village is also geographically situated between Southport, Preston, Ormskirk and Liverpool, making commuting to such cities / towns almost equal distance.
| Name | Location | Type | Distance |
|---|---|---|---|

Preston PR4 6RU


